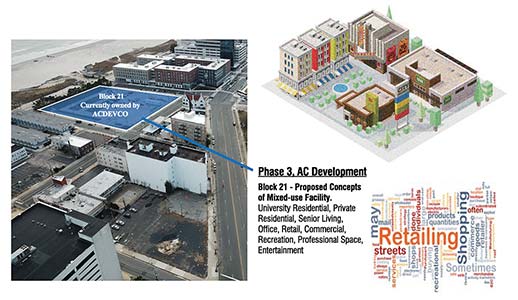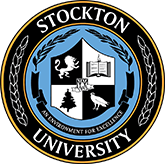Atlantic City – University District Master Planning
Mixed Use Residential/Commercial/Retail Complex
A proposed 300,000SF to 500,000SF, multi-story mixed use/multi-use facility located on 2.25ac of an existing surface parking lot. The facility may include university and private residential units, private professional office space, parking, commercial, retail and entertainment facilities. The building is expected to compliment the construction, style of design and material of the existing adjacent Stockton University facilities.
The property is not owned by Stockton University. The intention is for Stockton and the owner (AC DEVCO) to arrange a partnership in the development of the proposed project.
As a result of the proposed development of the project, there will be an increased demand for parking. Possible solutions may include partnerships with area parking vendors of surface or structured parking, expanded parking lot partnerships with Atlantic City on Bader Field or Stockton may review options for additional real estate ownership acquisition of available property for surface or structured parking.



