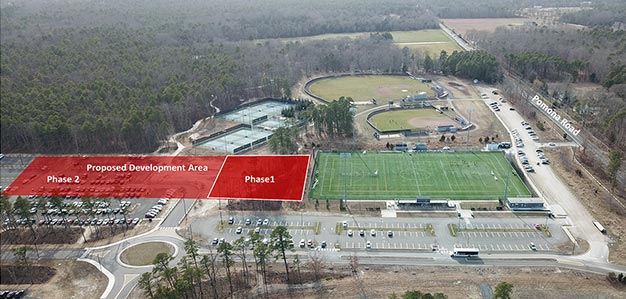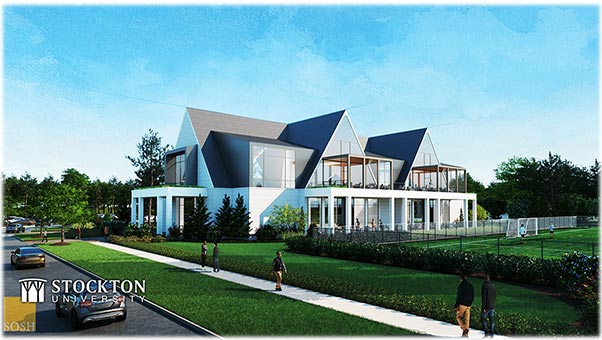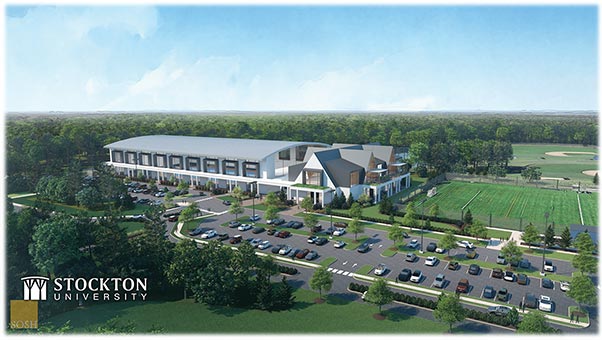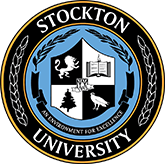Galloway – North Athletic Campus (NAC)
North Athletic Campus (NAC)
Athletics HUB 2 – Phase 1 & Phase 2
Supporting Fitness and Wellness:
HUB 2, Phase I and Phase II expansion is primarily for Athletics: however, Intramural and Club sports frequently use these facilities. Tennis courts are the primary facility available for recreation use, and additional amenities to support this facility (e.g., potable water, restrooms, indoor facilities) will benefit the entire campus community.
Supporting Athletics:
HUB 2, Phase I and Phase II expansion of the North Athletic Complex will address the following needs:
- New Locker Rooms: Stockton team rooms, visiting team rooms, officials
- Public Rest Rooms
- New Athletic Training Room(s)
- Coaches Offices: Men’s Lacrosse, Women’s Lacrosse, Baseball, Softball, Field Hockey, Women’s Tennis
- Storage
- Concessions/Ticket area
The Athletic Teams supported by these expansions to the North Athletic Complex Hub include: Men’s Lacrosse, Women’s Lacrosse, Field Hockey, Baseball, Softball, and Women’s Tennis. The North Athletic Complex is the main practice/game venue for the following sports: Field Hockey, Men’s Lacrosse, Women’s Lacrosse, Baseball, Softball, and Women’s Tennis. The North Athletic Complex is the secondary practice/game venue for Men’s Soccer, Women’s Soccer, and serves as the inclement weather back-up for grass soccer practice field and G. Larry James Soccer Field. Phase I and Phase II expansions will also provide new indoor athletic facilities for track and field and tennis.
Supporting Academics:
The Phase II expansion may provide additional support for academics, in terms of complementing the opportunities created by expanding the Sports Center.
NAC Field House - HUB 2, Phase 1
The proposed project is a 40,000 SF masonry, metal stud and glass field house constructed on a portion of parking lot 8. The building will support the University’s athletic presence on the Barlow Athletic Site and be constructed to achieve a low-cost energy efficient facility. The field house will feature locker rooms with showers, concessions, restrooms, offices, classrooms, team rooms, and associated support and maintenance facilities. The exterior will reflect the vernacular of the core campus and provide outdoor balconies and viewing platforms of the various sports in the area.
The location will include parking for 250 vehicles including vehicle charging stations. The proposed development will require significant site work to extend water, sewer and electrical utilities from the White Horse Pike to the project site.
Refer to Appendix for details of Project Cost Analysis & Estimate
NAC Field House & Pavilion - HUB 2, Phase 2
The proposed project is an 80,000 SF masonry and steel pavilion connected to the field house to accommodate offices for Development & Alumni Affairs. The pavilion will include offices, team rooms, locker rooms, conference areas and a 200-meter flat indoor track and multi-use space for tennis courts, field sports and basketball. The facility will also include bleachers for 1,000 spectators.





