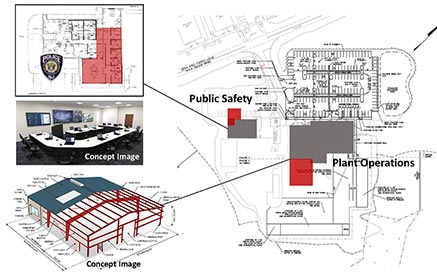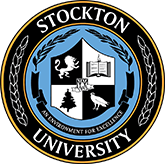Master Planning Galloway
Plant Operations & Public Safety Facility Expansion
This proposed project will include a 4,000 SF expansion to the existing Facilities and Operations Building for the purpose of expanding the work areas of the trades, staging materials and additional storage. The expansion will be located on the back half of the existing building and be constructed as a typical warehouse for receiving and staging building materials. There will also be the provision of 4 offices for trades people needed as the university grows.
The proposed expansion to the Public Safety facility will add 2,000sf to the front of the existing building for use by the officers and security staff. The proposed project will add 2 offices, additional storage and an expanded conference room/ Emergency Operations Center (EOC) for use by the University and the region.



