Tour Point H (no. 29-34) NE Corner of Bellevue Avenue & School House Lane
Tour Point H
NE Corner of Bellevue Avenue & School House Lane
29. First Methodist Church of Hammonton
398 Bellevue Avenue
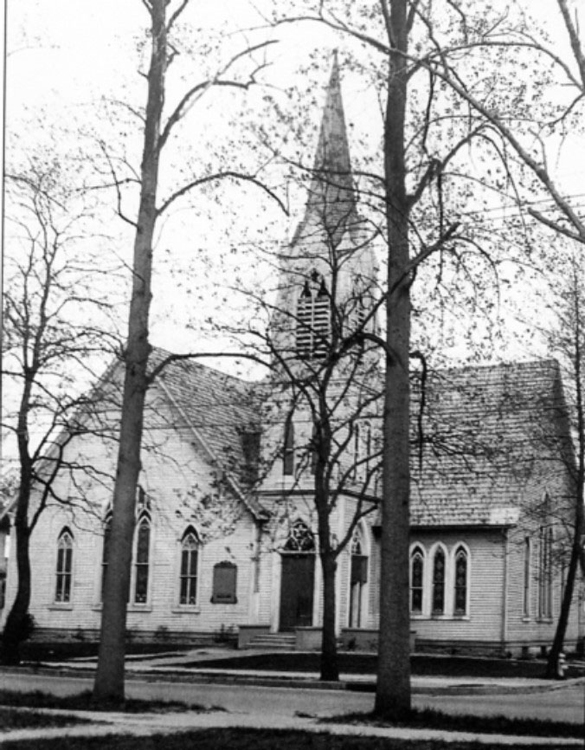
1891. Wood framed, Victorian Gothic style cross-gabled church with a prominent, 3-story steeple tower on the façade (west elevation). Most windows are original pointed-arch, wood framed lancet windows filled with original stained glass. The original Methodist Church was located in “old Hammonton” closer to Route 30. This church was built using timbers from the earlier church. The belfry has been changed and the basement was added in the 1970s.
30. Thomas H. Coggey House
404 Bellevue Avenue
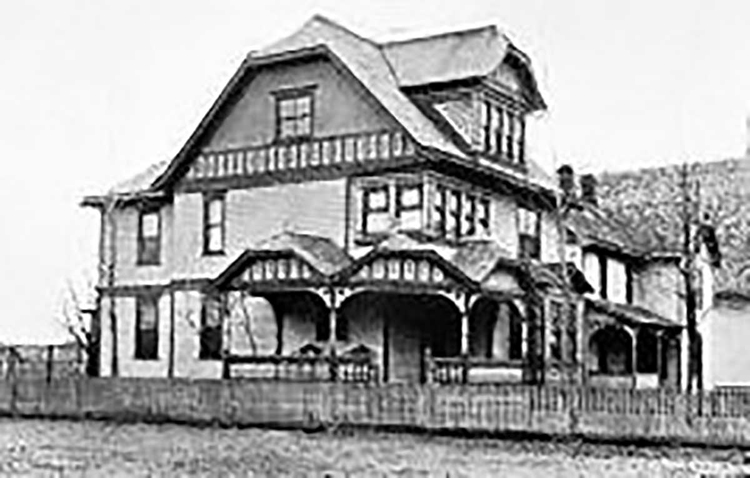
ca. 1885 – 1895. 2½ -story heavily decorated Queen Anne style dwelling. The 1-story front porch, which was reworked in the 1920s, is supported by Tuscan order columns and has a balustrade that is made of square balusters. Original applied bulls eye ornaments are found on the trim of the Queen Anne windows and the rafters of the dormers and boxed bay window.
31. Turner House
408 Bellevue Avenue
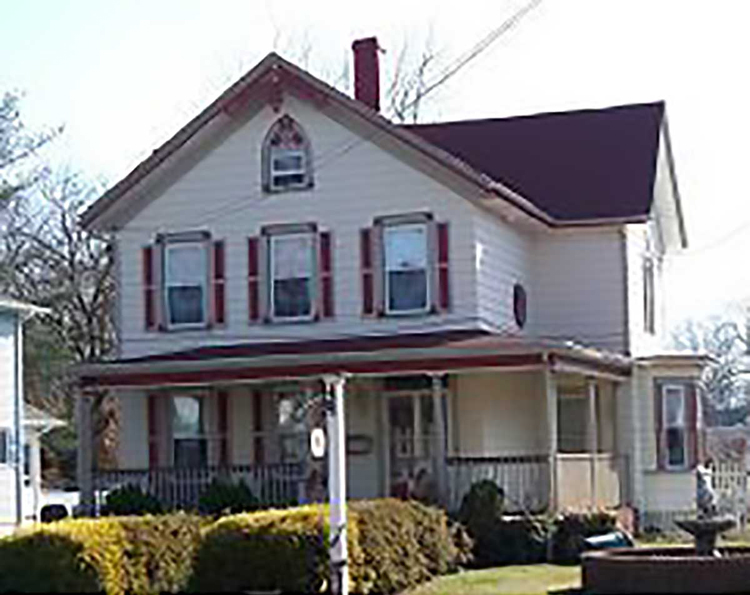
ca. 1880 – 1890. This is a 2-story cross-gabled Folk Victorian house with Italianate details and an original wrap-around front porch. Many homes and buildings were moved in Hammonton. Clues that the house was moved to this location include the fact that it stands on a rock-faced concrete block foundation— these were commonly used between 1905 and 1930. In 1911, the house was moved from Bellevue Avenue and Schoolhouse Lane.
32. Charles Penza House
420 Bellevue Avenue
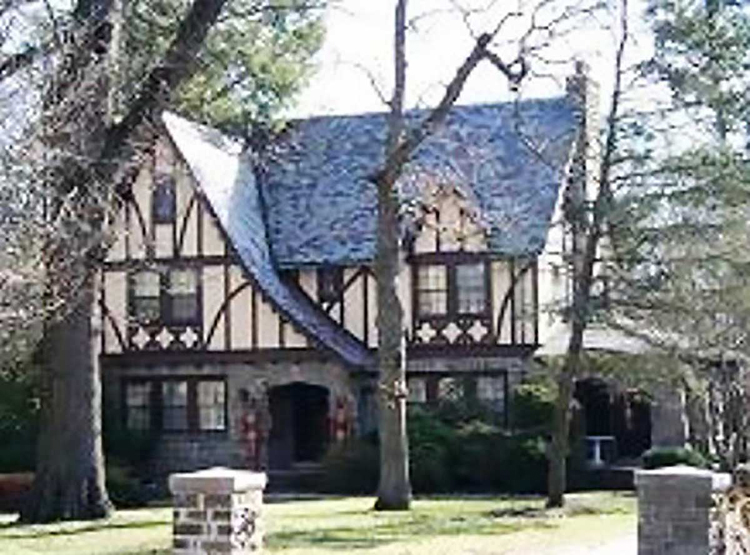
1939. Two and a half story side-gabled Tudor Revival style dwelling. The Penza family built this house; they owned the brewery (Eastern Brewery) in town. Charles Penza, Jr. (1902- 1962) was a key fixture in local, county, and state politics and served on Hammonton Town Council. Penza served as an alternate delegate to the Republican National Convention from New Jersey in 1952 and 1956. This house has all of the hallmarks of the Tudor Revival style, with its ornamental false half-timbering, steeply pitched front gable, stone and stucco exterior, and multi-light windows, some of which are diamond-paned. The house has had few alterations since it was built and thus retains a high degree of integrity.
33. William J. and Abbie Smith House
430 Bellevue Avenue
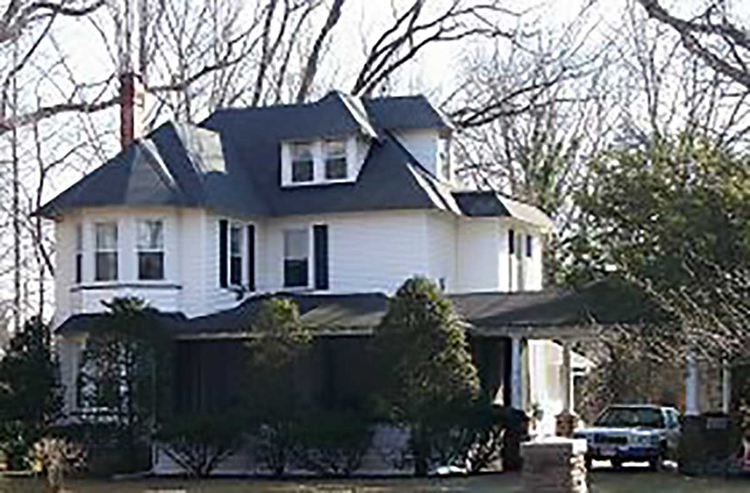
ca. 1890. 2-story Queen Anne style dwelling. Smith was co-owner of the Osgood-Smith Shoe Factory in town around the turn of the 20th century, and is listed as a director of Hammonton’s Peoples Bank in a 1911 advertisement.
34. Loami Monfort House
442 Bellevue Avenue
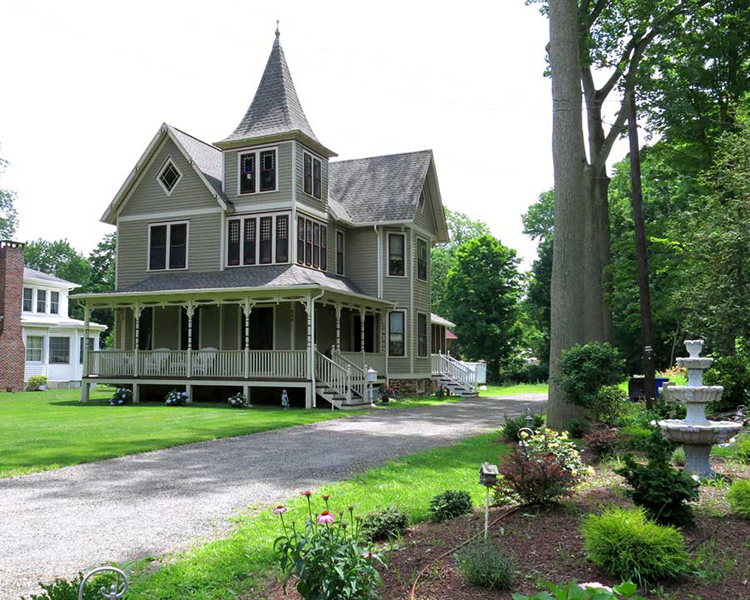
ca. 1880 – 1900. 2 story cross-gabled Queen Anne style dwelling with an original 3 story tower and an open wrap around porch. The house has the original Victorian paneled double front door on the first floor and diamond shaped Queen Anne windows in each gable end under the eaves. Loami Monfort was a Civil War veteran, real estate dealer and farmer. In 2014, the house was restored to its former glory by Frank and Laurie Chappine.


