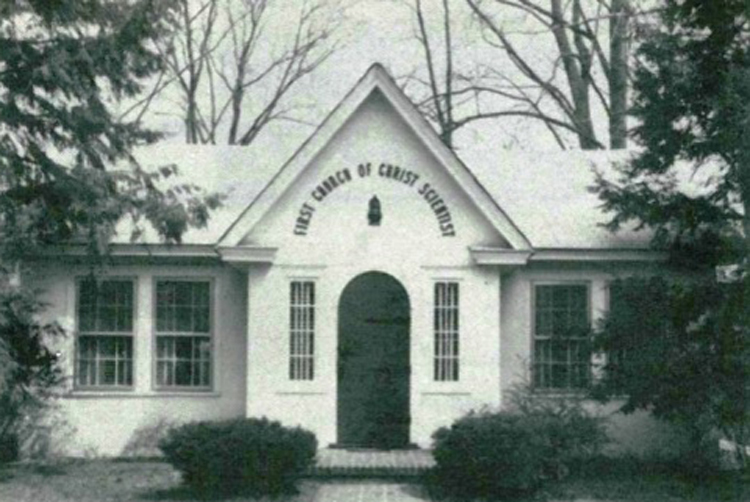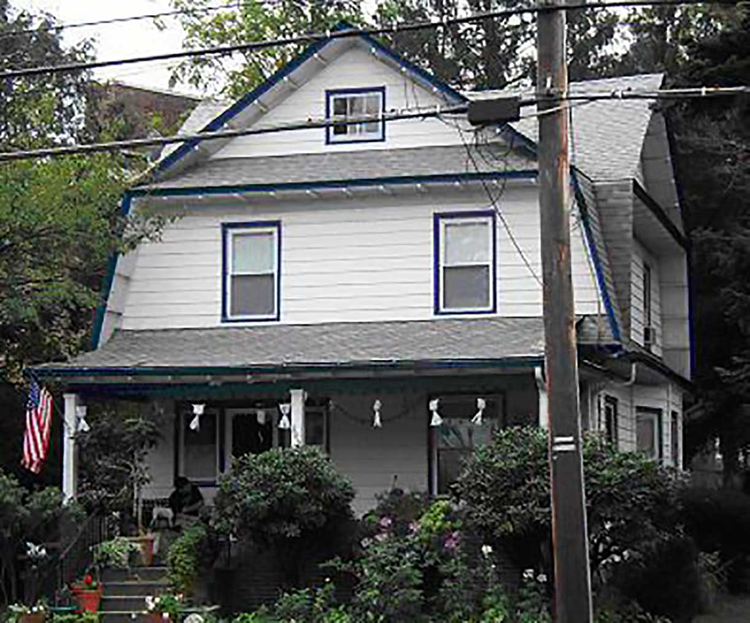Tour Point L (no. 42-43) SW Corner of Central Avenue & Grape Street
Tour Point L
SW Corner of Central Avenue & Grape Street
A Brief History of Central Avenue
The residential stretch of Central features one and one-half to two and one-half story dwellings, most with a larger massing than houses on surrounding streets. Setbacks, too, are somewhat further from the street (ranging from 30’ to 60’), giving Central a “wealthier” character. Houses are square and rectangular in plan, built in bungalow and Colonial Revival styles. They appear to date from 1900 to present.
Listen to a brief history of Central Avenue
42. First Church of Christ Scientist
215 Central Avenue

ca. 1923 – 1930. Church is a one story, Tudor Revival style building. An original Tudor style front door is flanked by original 2/3 height sidelights. It has served as an art center and is currently a private residence.
43. St. Mark’s Episcopal Church Parsonage
206 Central Avenue

ca. 1910 – 1914. Two-story Colonial Revival style dwelling with cross-gabled Dutch Gambrel roofs. The shed roofed front porch is supported by square posts that appear to be original; they are supported by a modern solid brick balustrade. In 2015, St. Mark’s ceased to be an active church.


